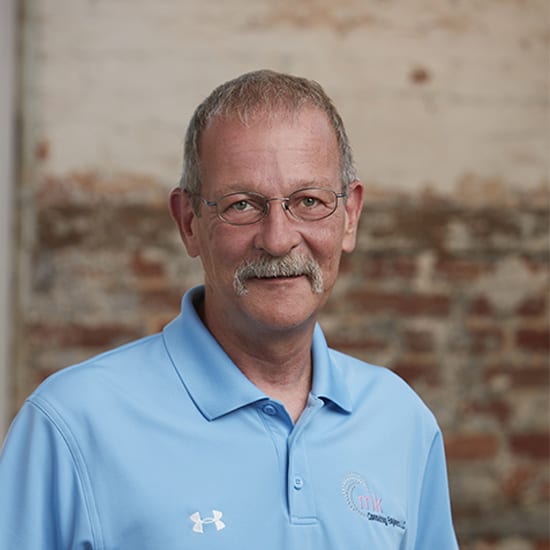Project Overview
This new 37,000 SF facility for BARCS creates a state-of-the-art animal shelter facility to house veterinary exam/surgery rooms, as well as animal holding for dogs, cats, farm animals, small mammals, and reptiles. This project was financed through a public-private partnership between the Baltimore City Mayor’s Office, Baltimore Development Corporation, Baltimore City Health Department, and the Horseshoe Casino.
Our Approach
The constrained City site needed additional green space for the animals, which was created behind the building. Parking was expanded and microbiotention facilities managed stormwater.




