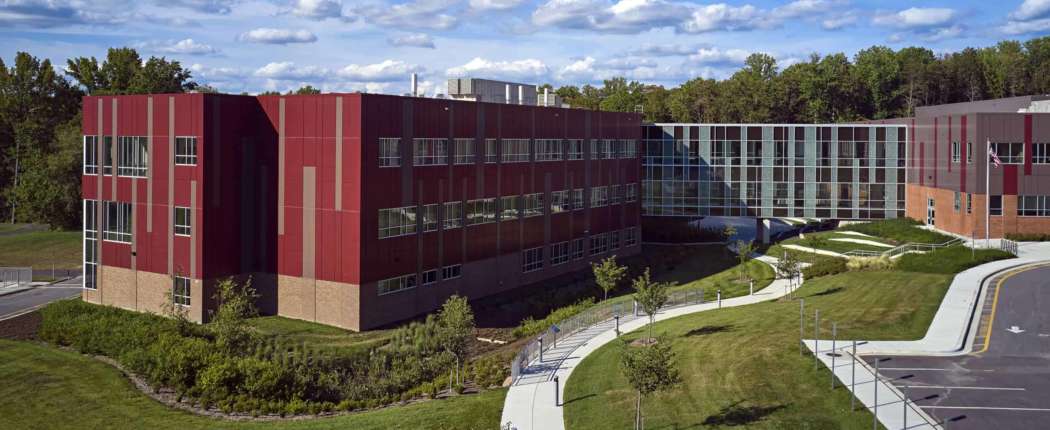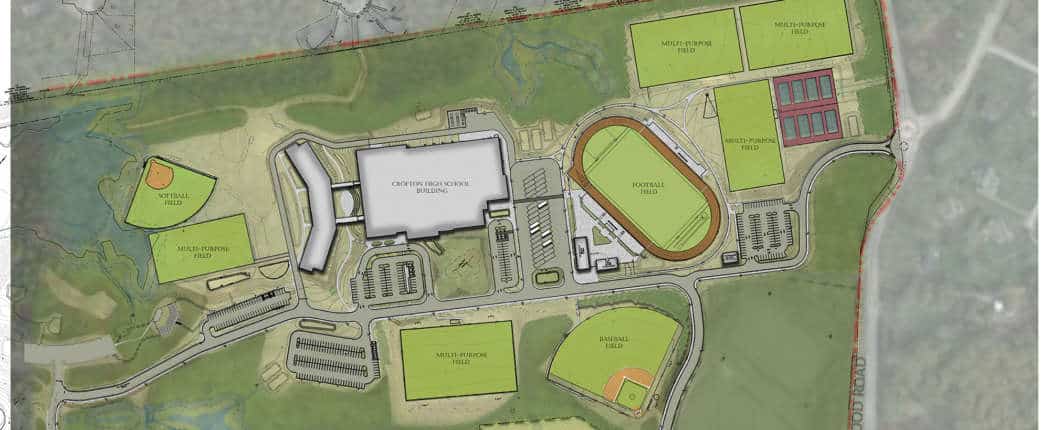Project Overview
The Crofton Complex redevelops an existing park and sports center into an educational complex with a new high school, middle school, and elementary/special school. The site is adjacent to the existing Crofton Middle School and Linthicum Walks, a historic home and farmhouse. A master plan was developed to add three new schools and their related amenities to the site, while the existing Crofton Middle School will see improvements to their bus loop and parking layout.
The first project designed was the High School. Working with the topography of the site, Crofton High School offers improved student access to outdoor learning opportunities.

Our Approach
Once the ideal placement had been decided, MK designed paving, pedestrian and vehicular traffic patterns, necessary utility upgrades, sediment and erosion control, stormwater management documents, and forest conservation plans.

The Results
MK was an integral part of the design team, as the large site contained some unique amenities to be highlighted. In addition to the athletic fields and historic property, there were some interesting environmental features – including wetlands and a stream – that were incorporated into the site design. With GWWO, we considered a dozen different locations for the high school.


