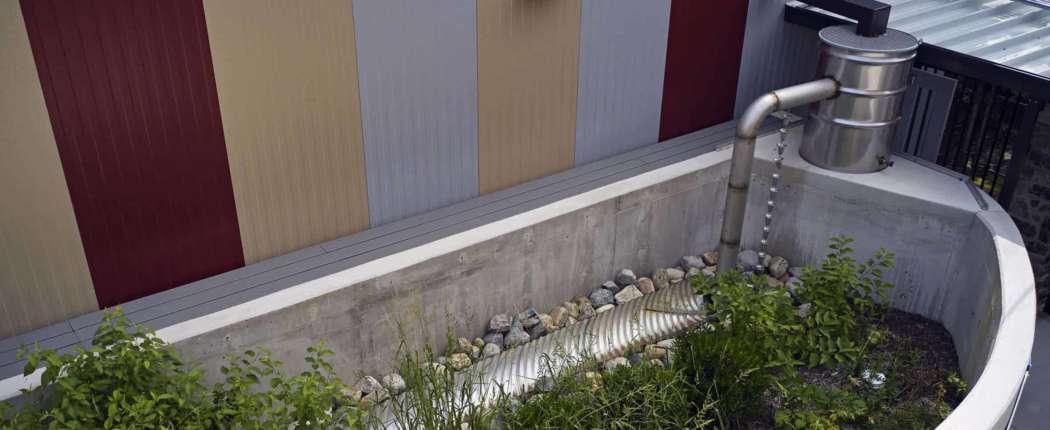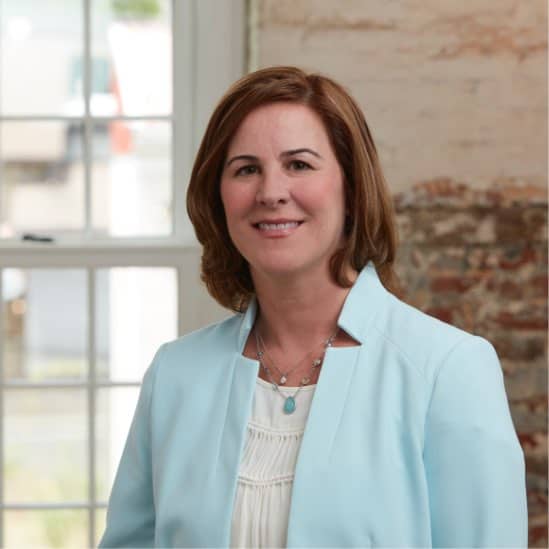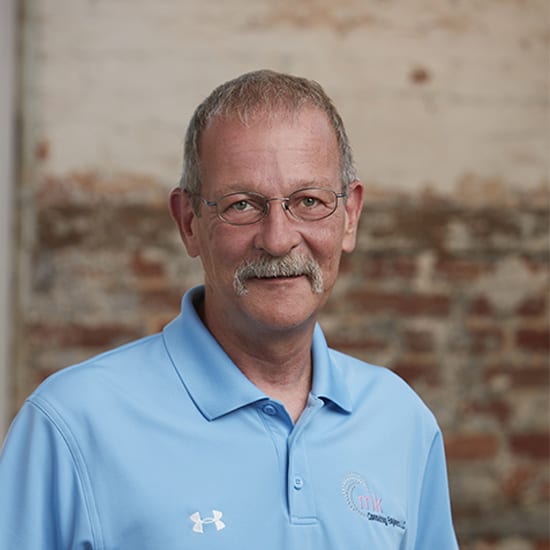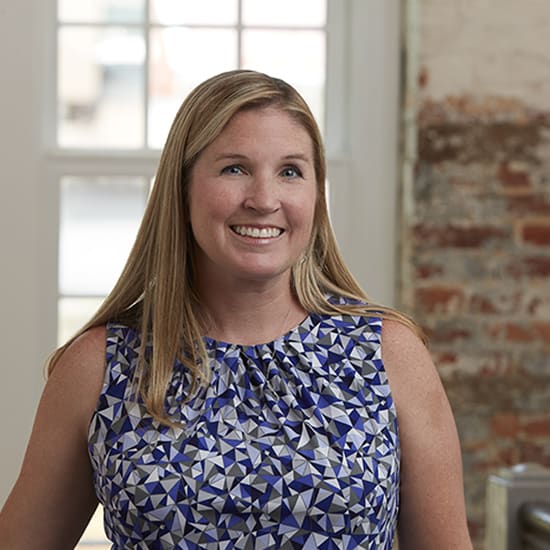Project Overview
Mother Seton Academy is an inner City, tuition-free Catholic middle school, which recognized an opportunity when four adjacent row homes were demolished – the school decided to add a gymnasium to its campus. This new stand-alone gym building gives students a competition basketball court and will host physical education classes.

Our Approach
MK provided civil engineering, landscape architecture, and cost estimating during both the planning and design phases of this project. Thoughtfully designing the exterior spaces to maximize the engagement and interest of the students, MK designed a learning garden and an outdoor classroom/pocket park alongside the building.

The Results
A raised micro-biofiltration planter within the learning garden appropriately treats stormwater. This feature also acts as a teachable moment – roof drainage is piped through a natural spring head, discharging down a rain chain and into the planter. Signage describes a filter section of mulch, planting media, stone, and underdrain pipes, explaining the treatment process.
The pocket park is lush with native plants and pollinator plans. There is also an opportunity for the students to create and care for insect houses and bird houses.





