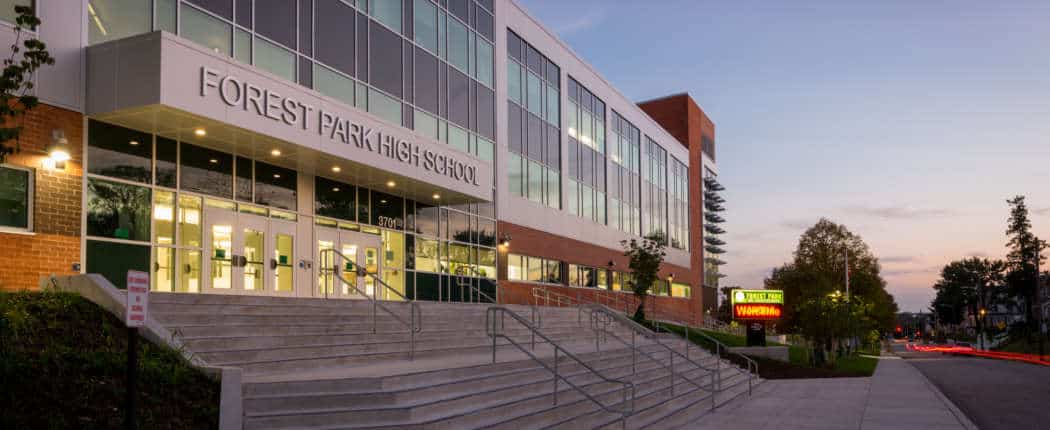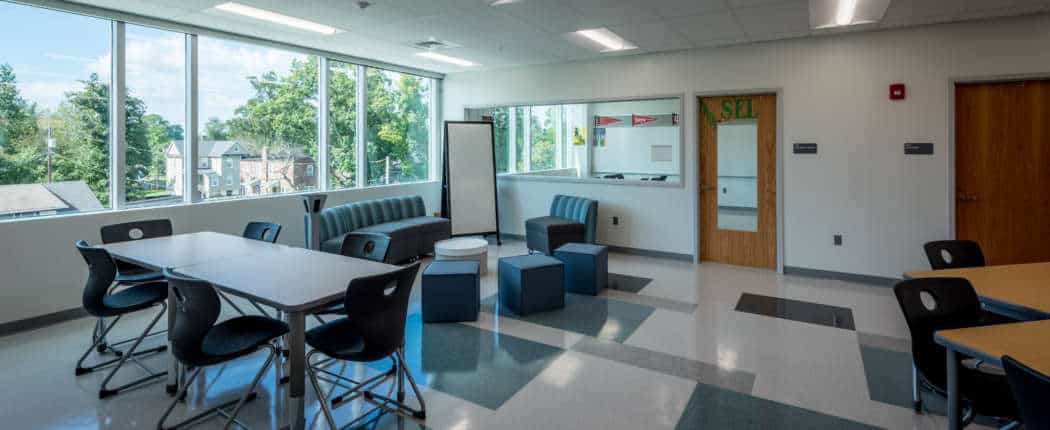Project Overview
This high school modernization project renovated 180,000 SF and designed a 17,000 SF addition to the building. Forest Park High School is considered a super CTE center, with seven Career Technology Education programs – IT Networking, Interactive Media Production, Law & Leadership, Food & Beverage Management, Business Management, Finance & Accounting, and Automotive Concepts. The auto mechanics, culinary arts, and computer programs required specialty spaces for instruction. This Forest Park High School renovation/addition has been recognized with two Professional Project Awards from the Architectural Engineering Institute.
 Credit: SEI
Credit: SEIOur Approach
MK prepared cost estimates during the schematic, design development, and construction document phases of this project. Our estimate considered the modifications to the existing structure which were required to upgrade building systems and attach a new exterior window system. We also accounted for the new geothermal HVAC system and upgrades to the track, stadium, and additional site amenities.
 Forest Park HS Classroom. Credit SEI.
Forest Park HS Classroom. Credit SEI.The Results
The project presented the challenge of estimating the integration of new systems into the existing structure. MK resolved early budget pricing with the Construction Manager, and maintained realistic budgets through regular reconciliation.

