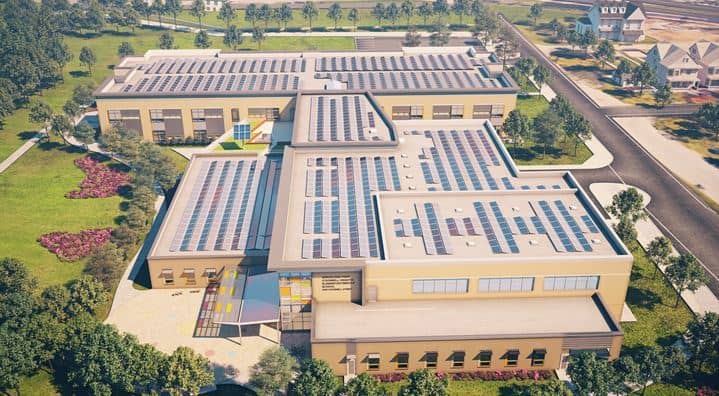Project Overview
Holabird Academy is one of a pair of prototype replacement schools for Baltimore City. The existing school was demolished and a new school constructed – phased construction allowed the new school to be built while the existing building remained occupied. As part of the design process through innovative site planning and building design, the new school will achieve both a NetZero Energy and a Silver LEED rating.
 Credit: G+P
Credit: G+POur Approach
MK prepared designs and documentation regarding all site related items including grading plans, reforestation, paving, pedestrian and vehicular traffic patterns, parking lots, utilities, erosion and sediment control, and stormwater management. PV and geothermal fields were installed on site, in support of the NetZero goals. A retaining wall was designed to support the building in the northwestern corner of the site, where the grade is roughly 30%. Designs and permits met the approval of UDARP (now UDAAP) and the Baltimore City Site Plan Review Committee.
The Results
As a prototype, the design of the school’s footprint was static, but the sites differed dramatically. MK researched the site extensively and suggested the greatest range of alternates available in order to inform the best possible placement decision. Ultimately, the placement created an opportunity to grade the site into terraces, recontouring it for student gardens and outdoor classrooms.


