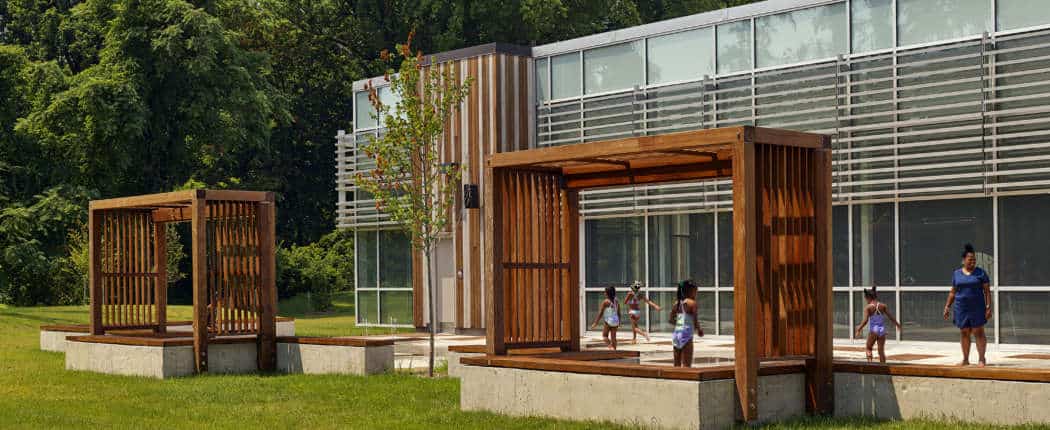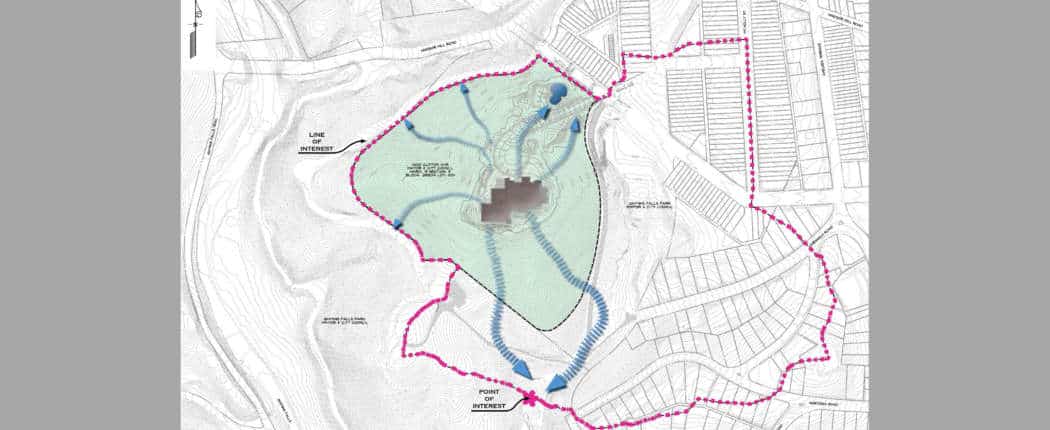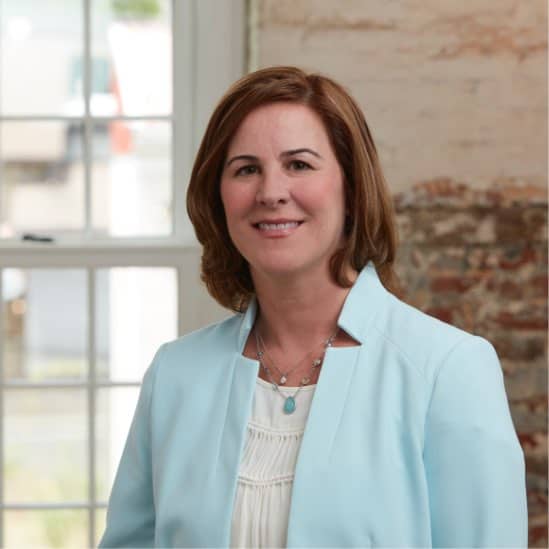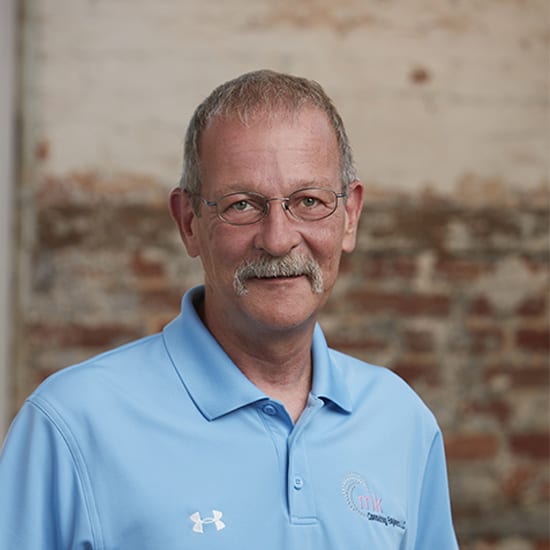Project Overview
This new Community Center, replacing the existing recreational center, was designed to encourage visitors to engage with nature. The Fitness & Wellness Center is located within Baltimore’s largest park – Gwynns Falls/Leakin Park. Site amenities include a splash pad, picnic area, a new basketball court, and children’s “nature play” area.
Our Approach
MK is providing planning and design for new parking lots, playgrounds, and outdoor water areas, as well as the required grading plans, sediment and erosion control, and stormwater management documents. The site focuses on outdoor recreation and environmental programming.

The Results
The Cahill Community Center is located at the top of a hill. Naturally, drainage occurs downhill in all directions with an ultimate confluence (identified as the point of interest) downstream along the Gwynns Falls. MK considered this site (in green) within its broadest context (the pink outline). By reducing drainage areas to the line of interest, we were able to limit the number of stormwater management facilities and minimize the quantity management storage requirement.







