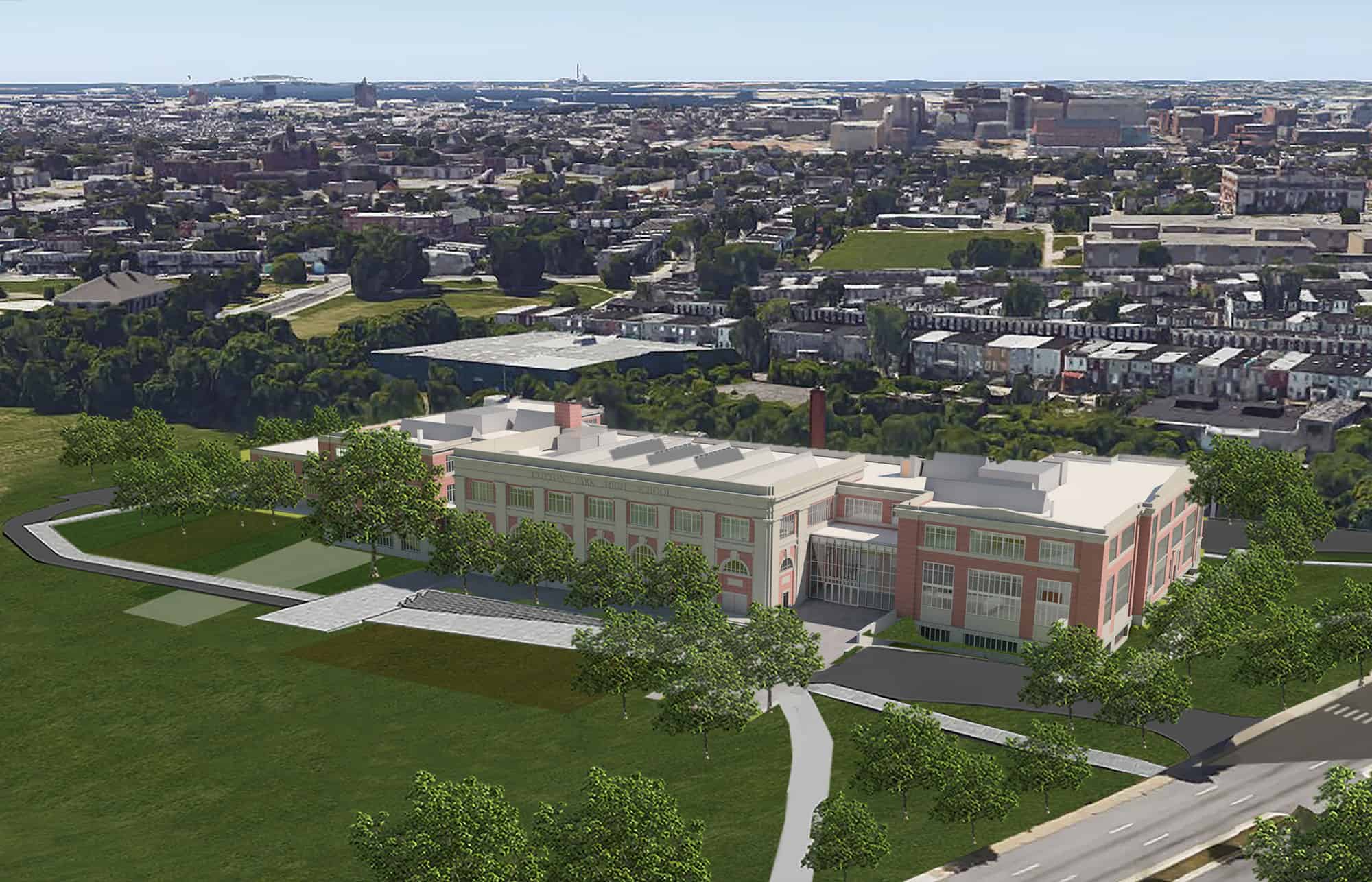Project Overview
This historic high school building (previously named the Fairmount-Harford Building) was originally built in 1923 in the Clifton Park neighborhood of Baltimore City. To renovate and expand the building, the Maryland Stadium Authority issued its first design/build procurement. Southway Builders & MCN Build partnered with architect Hord Coplan Macht to complete the design and construction for the renovation/addition project on an accelerated schedule.
 Credit: Hord Coplan Macht
Credit: Hord Coplan MachtOur Approach
We provided the cost estimating for four alternatives during the study phase. Once awarded as a design/build, we began to research and design the site. To accommodate the building and adjacent activities, MK prepared an additional subdivision to the lot for expansion. New sidewalks improve pedestrian access and safety. Infrastructure improvements included new parking, drop-off, and emergency access areas. Additional stormwater management practices were implemented to accommodate the additional impervious area of the gymnasium addition and bring the site up to current standards.
The Results
Because of an opportunity to overmanage the impervious area of the Fairmount-Harford Building site, we proposed the creation of an MDE credit bank for treated impervious area on behalf of the Maryland Stadium Authority. This provides flexibility for future City Schools projects, as these consistently tight sites often struggle to achieve the requirements of stormwater management regulations.






