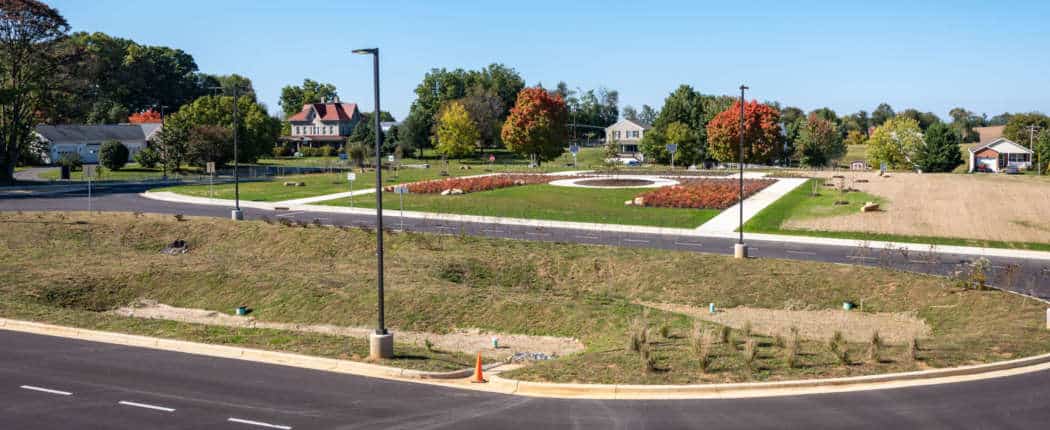Project Overview
The replacement Sharpsburg Elementary School was designed to be built without disrupting the operations of the existing school on the same site. The new school nestles a much larger footprint into the slope of the site, so though the school will include more space and new amenities, it will not overwhelm the viewshed. The original 1936 school building resides in the Sharpsburg Historic District on the National Register of Historic Places and the project requires coordination with the Maryland Historic Trust.
 Site Perspective by SEI
Site Perspective by SEIOur Approach
MK designed a site which improves parking, bus traffic, and commuter drop-off. In addition, there will be new fields and playgrounds installed. The site was developed into three terraced areas, providing distinct zones for entry, loading and parking, and recreational fields. A memorial garden was also designed to highlight the history of the site. Though the existing building was demolished, foundation stones will remain at the corners of the original school’s footprint, to further explain the history of the area.

The Results
A new stormwater management pond provides careful treatment of stormwater quantity to ensure favorable outfall conditions for the surrounding properties.






